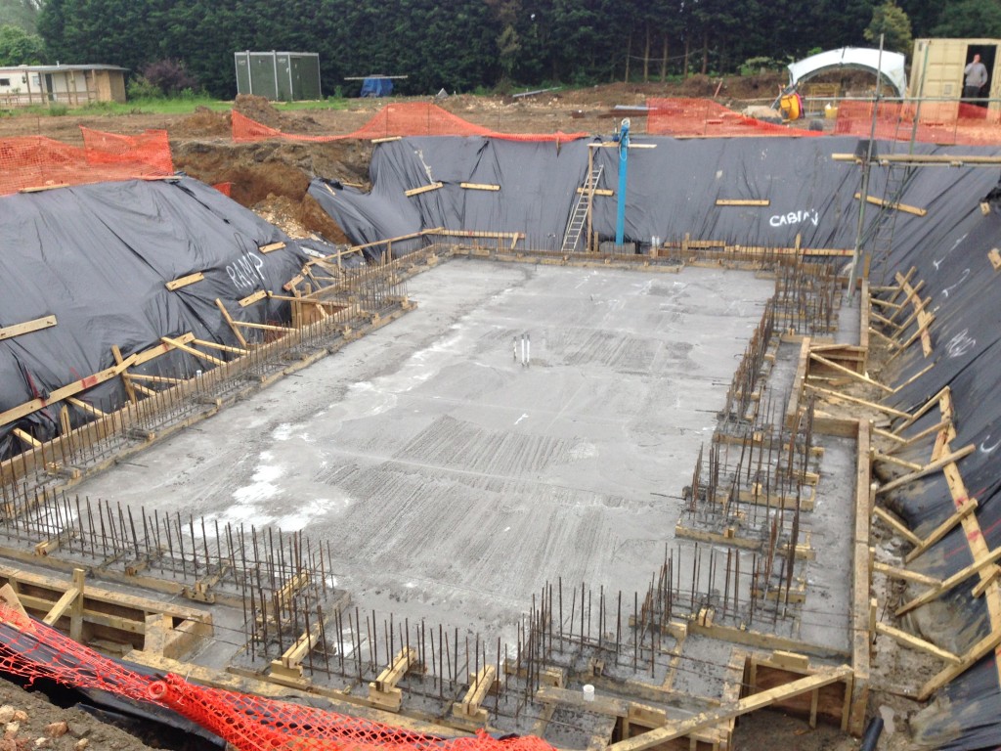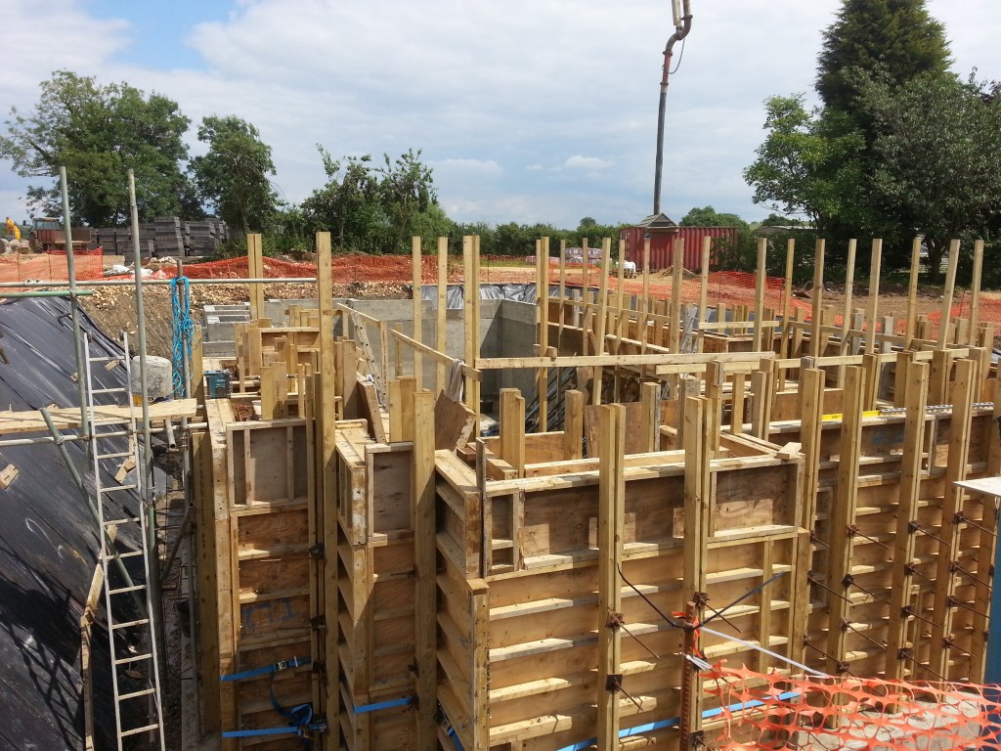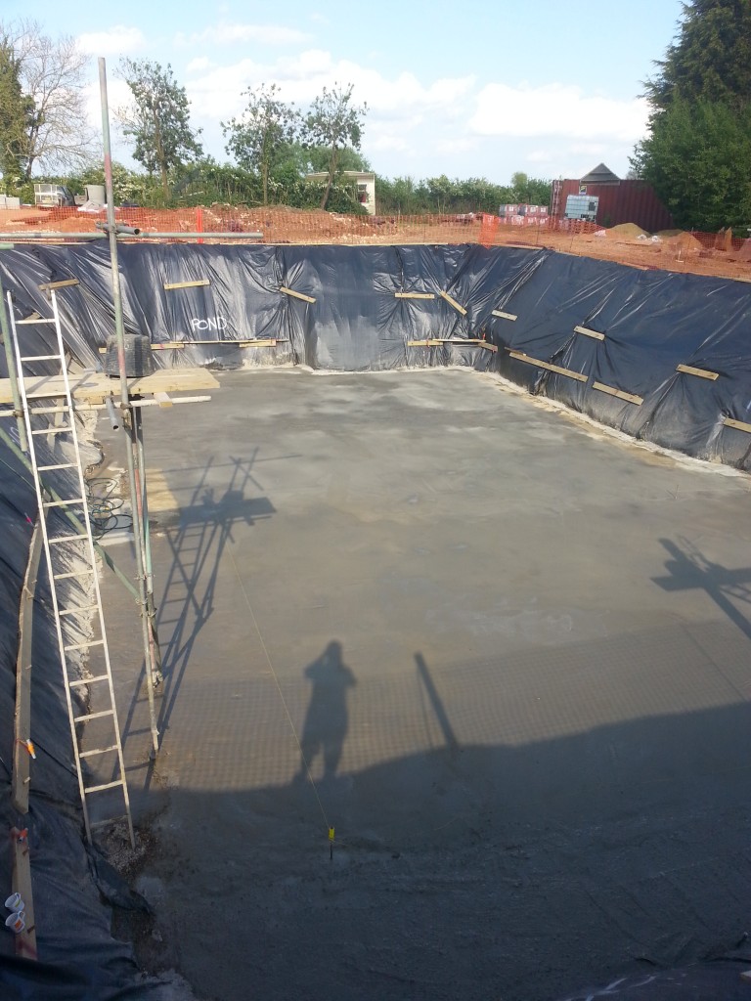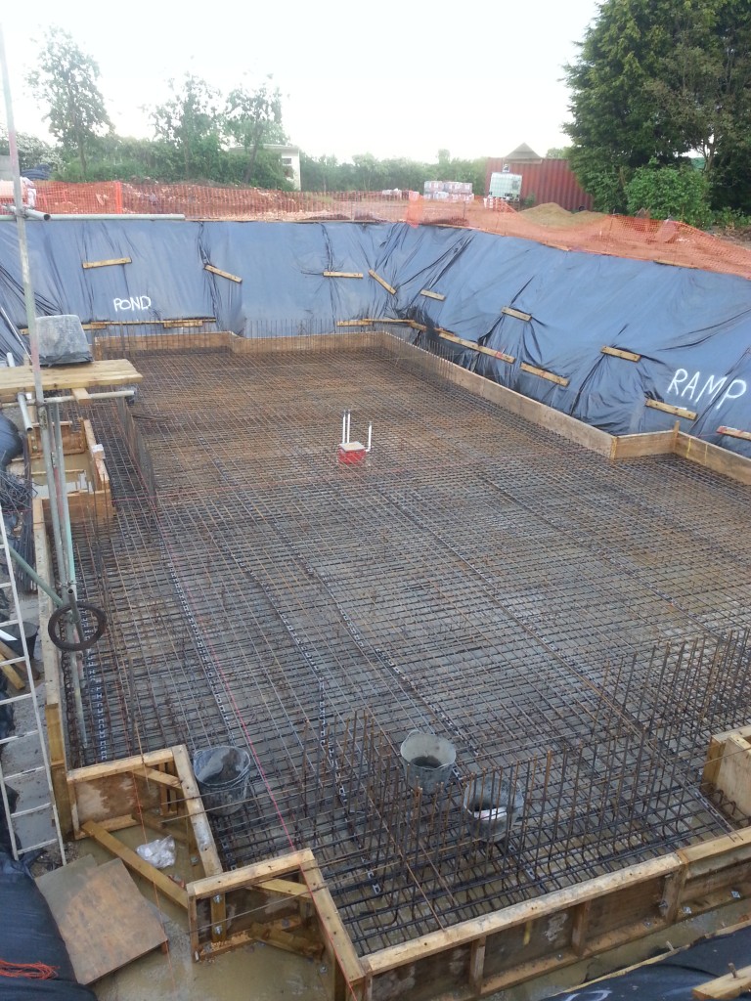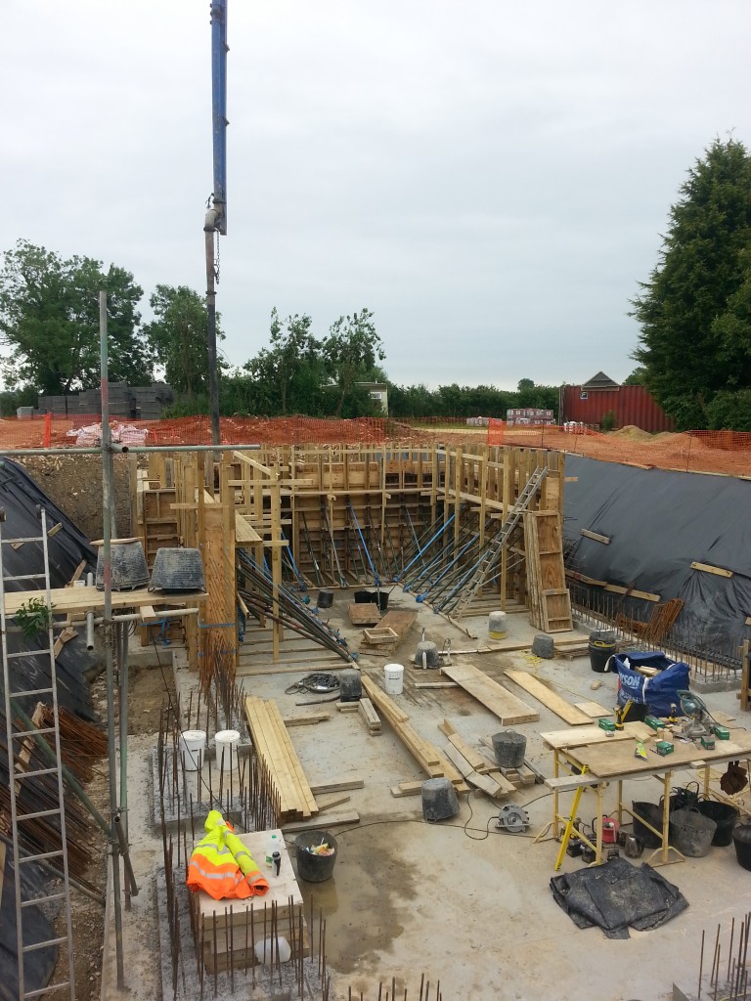The main challenge on this project was the isolated site. Power and water supply had to be connected before the job could begin and would at times cause issues during the build.
Build Method
Build of a large basement in rural Leicestershire using waterproof concrete as the primary waterproofing system.
The site is in a valley and has a very active water table, so waterproofing protection was a priority during the design process. Once complete, the excavation had to be constantly dewatered to allow a safe working area. The crew lined the banks with membranes, all linked to a drain that emptied into a stream at the bottom of the valley.
The basement was set out and slab outline created, steel reinforcing placed, and a kicker was built. The kicker contains a grove which allows for the installation of an expandable rubber water stop to seal the joint between floor slab and walls.
The walls were then constructed in two parts with timber shutters and steel reinforcing. The joints between the two sections also have an expandable rubber water stop.
When the walls had been cast, all shutters were stripped off and removed and the light well sills were created.
Waterproofing Method
- Type B – Intergral Protection. The basement was constructed using reinforced concrete with an additive, making the concrete waterproof. All external construction joints, the RC wall kicker & slab toe were treated with a waterproof cementitious waterproofing slurry, giving extra protection to the Type B system.
- Type C – Internal Cavity Drainage System. The internal walls and floor were lined with a cavity membrane, all linked to a sump and pumping station via perimeter channels. Two pumps and a high level alarm were installed.
All materials were supplied by Triton Systems.
| Categories: | |
| Location: | Braunston - in - Rutland |
| Completed: | 2015 |
