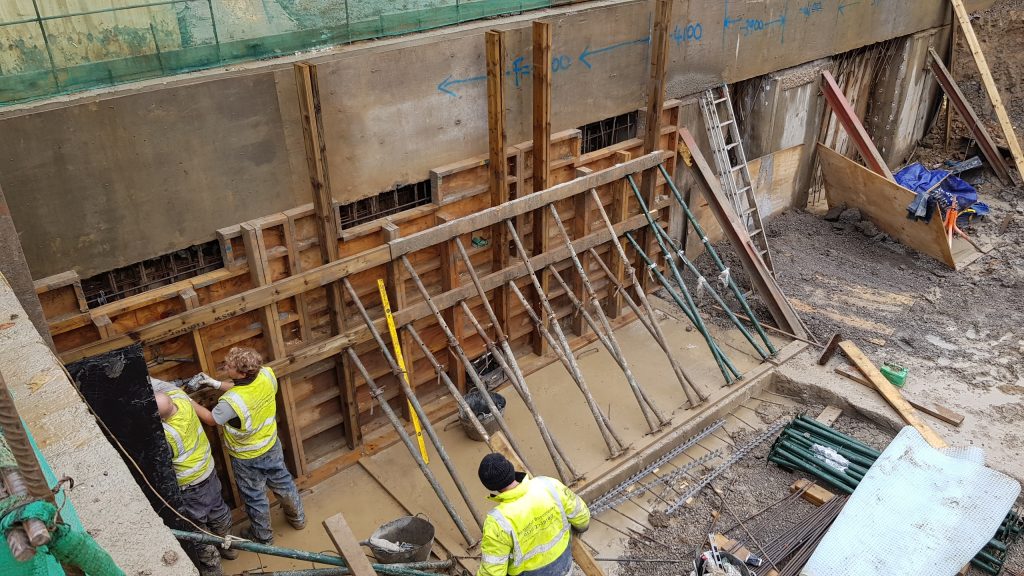How we work
How we work depends largely on what you would like carried out. We cater to all waterproofing and basement projects, regardless of size. Our teams are highly trained basement specialists across all disciplines, accordingly, our recourses are split into two brackets, residential and commercial. For for more information, see below.
Beautiful Basements is a specialist basement designer, contractor and approved installers of all types of waterproofing system. It doesn’t matter if you are a major home builder, building your own home or converting a current basement, you need to trust in the best when it comes to underground works.
All our structural design work is undertaken by a fully qualified structural engineer. Architectural work by a RIBA chartered architect. Structural waterproofing design is undertaken by our senior staff, who are Certified Surveyor’s in Structural Waterproofing (CSSW).

Residential Customers
For residential customers we offer a wealth of specialist basement experience to help guide you through the pitfalls of basement building. Please call us for an informal discussion or use the quote manager to send us some initial details of your project.
We can give you clear professional advice on your project and the steps involved. Also we can provide you with a realistic budget estimate before any money is spent on detailed design options
At Beautiful Basements, one of our commitments to customer service excellence is that we think that you should know exactly what to expect from us and how we work. Therefore, we follow a clear and consistent process to ensure you get exactly what you want and to make sure that we explore all the available cost options.
Our quotes are always broken down into induvial items so you can see how your project cost build up and we can operate with maximum transparency.
1. First contact
Information gathering and discussions
There are two ways to get in touch with us. You can give us a call or fill in our quote form, both can be found here
The first thing we will do is discuss your project requirements, budgets and timescales. We can usually offer some basic advice on options and usually suggest indicative costs for your project.
Alternatively, we can gather some more information from you, plans, site investigation data photos, descriptions etc. and we can then provide you with a more detailed breakdown of works and pricing.
If you have sent us a package of information, following our first discussions we will work up a report, including a budgetary quotation for your project usually within two weeks.
2. On site survey
Detailed survey
If the pricing we have sent you is within your project budget and you are happy with what we have detailed, the next step is for one of our senior staff to come visit and survey the the site so ensure nothing has been missed.
3. Detailed design and budget adjustments
Final pricing
At this stage we would ensure all structural, architectural, and waterproof design is complete. If the designs have changed or something unexpected has arisen, there will be budget adjustments to suit. If you are using our architects and engineers it is at this stage, we will begin to work on an abortive cost basis, as per our Terms & Conditions
4. Contract & start on site
Finalising and starting
With the design work and pricing finalised we will require a deposit to allow us to organise a time window for the project and we are ready to get started.
Commercial Customers
Beautiful Basements is a specialist in basement design and construction. We undertake new build basements, basement waterproofing design & installation, basement underpinning and heavy-side structural works. For more information on our services, please contact us to discuss your requirements.
Commercial projects are so varied in their nature, taking a single approach is not possible. Meaning that although we always adhere to our standards, how we work can sometimes be necessarily flexible.
Please contact us to discuss your project and your individual requirements although as a minimum we would usually ask for and designs (architectural, structural & waterproofing) if you have them available.
If you’d like to see copies of our guarantees, professional indemnity, public liability, employer’s liability, terms & conditions or any other credentials, please click here