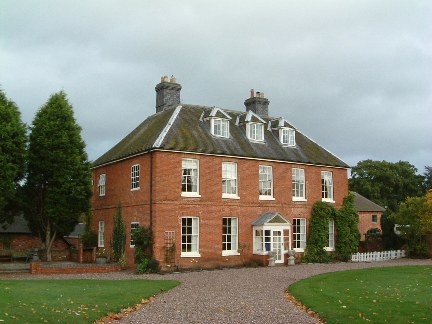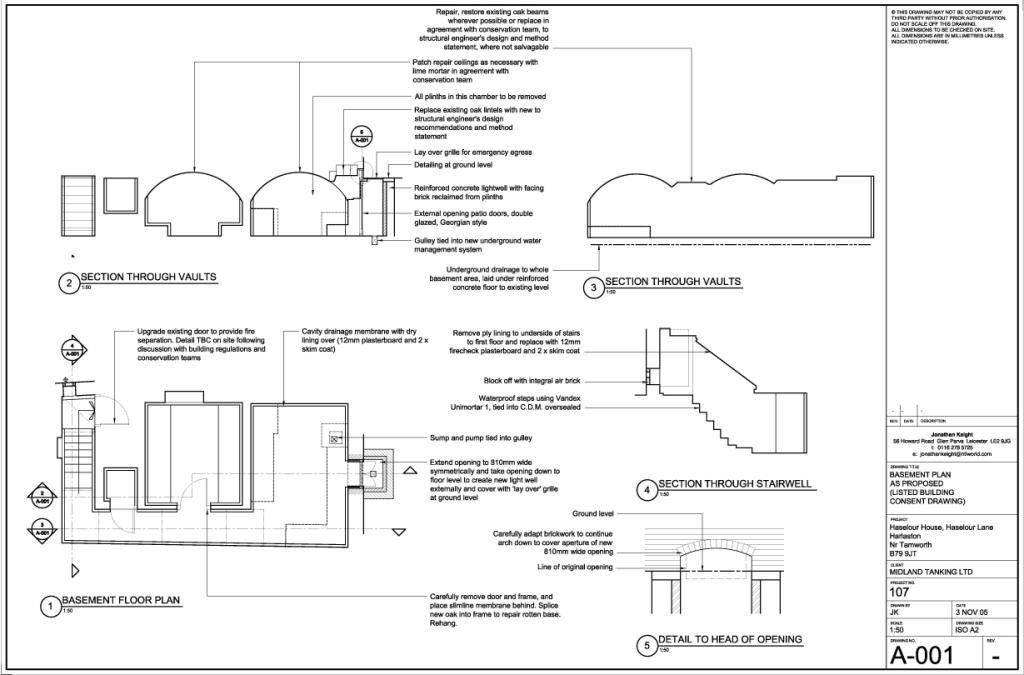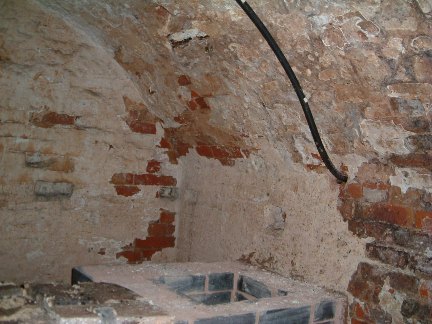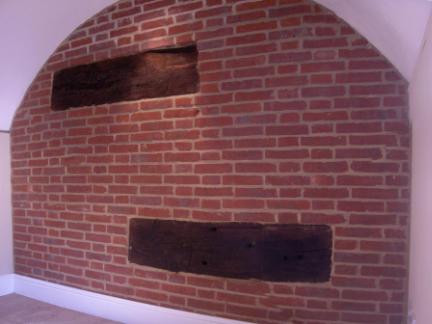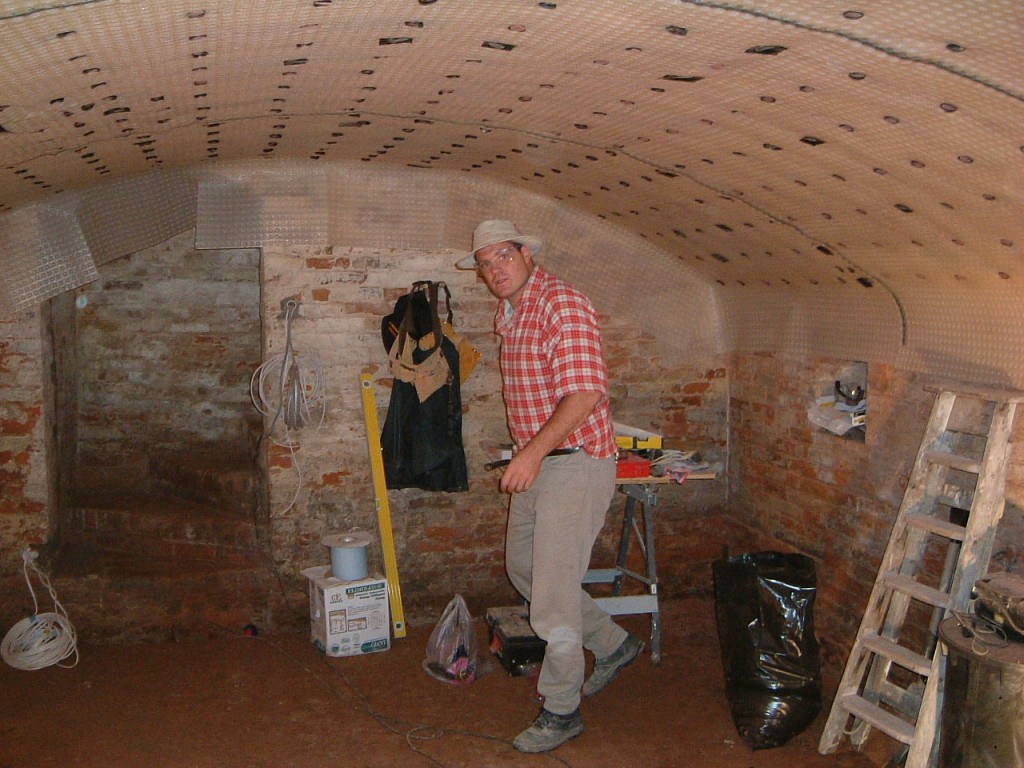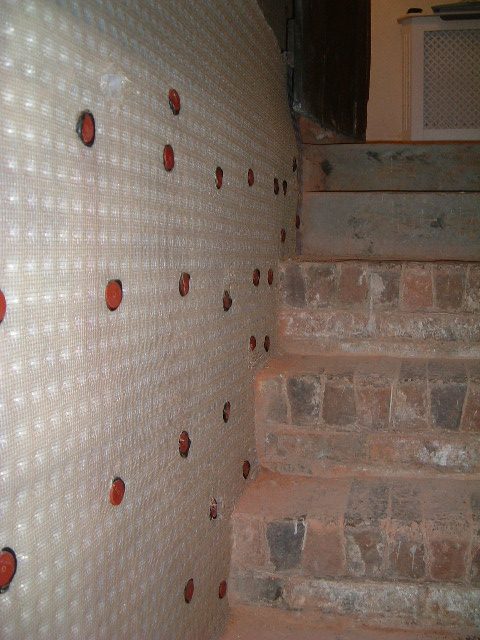Due to the age, historical significance and listing of the property, the biggest challenge was to incorporate all of the restrictions imposed on the build by local authorities
Project Details
The project to convert the space under Haselour House to a useable area required detailed negotiation with the local planning authority to preserve what was left of the historic fabric of the sub-structure, along with minimisation of the effects of complicated structural alterations.
Negotiations allowed the creation of a new external access staircase and removal of an internal wall and plinths along the sides of the space. The basement was de-watered, and the floor lowered under careful supervision of our structural engineers.
All the original oak ceiling lintels were severely rotted and required replacement, again under careful structural supervision.
A full cavity drainage membrane system was installed to permanently keep the space dry, and a comprehensive high-quality refurbishment has now created a spectacular new living area for the owners.
| Categories: | |
| Location: | Harlaston, Staffordshire |
| Completed: | 2006 |
