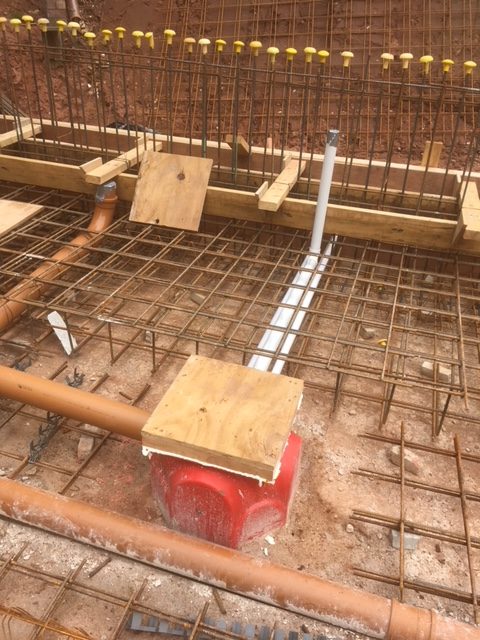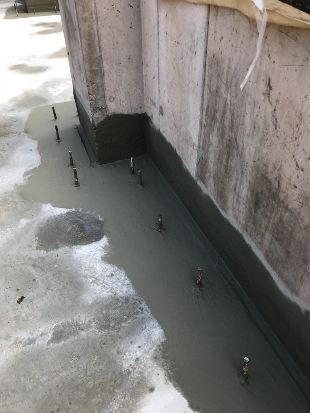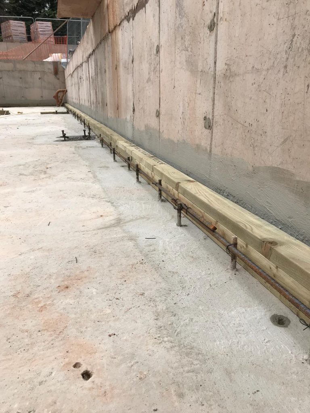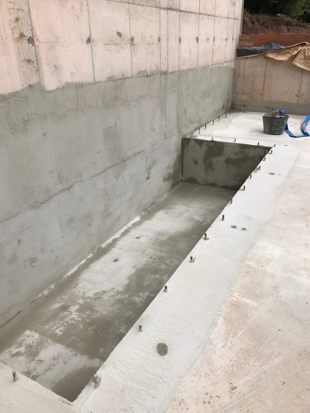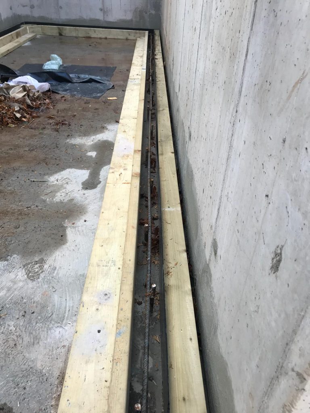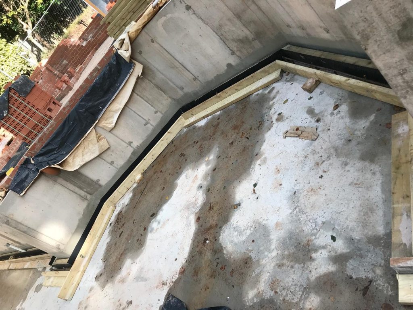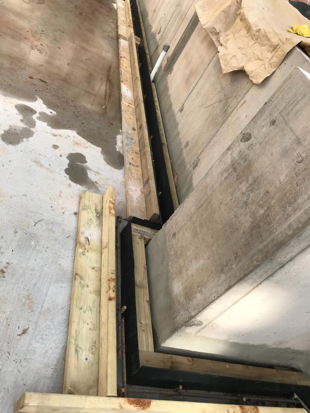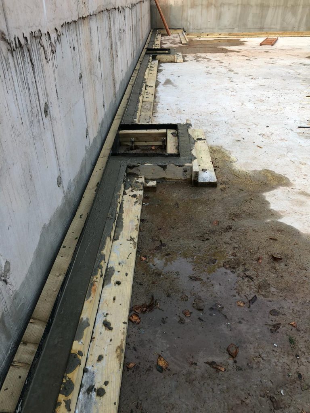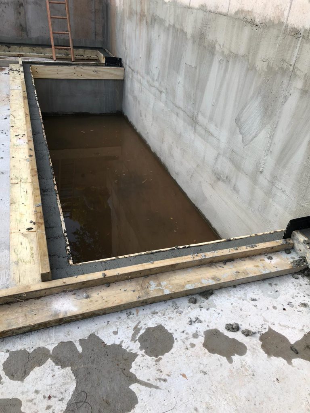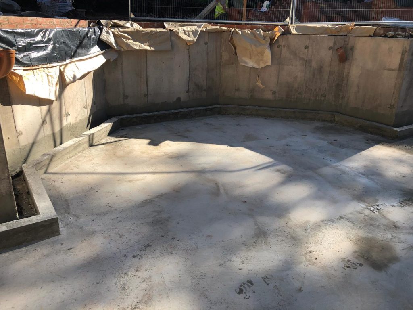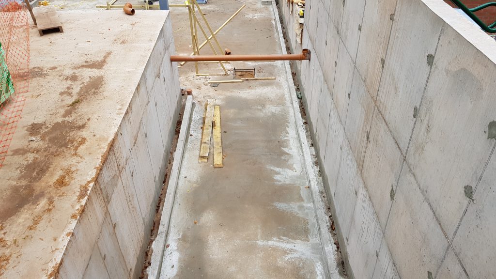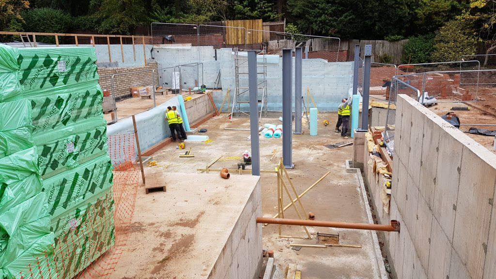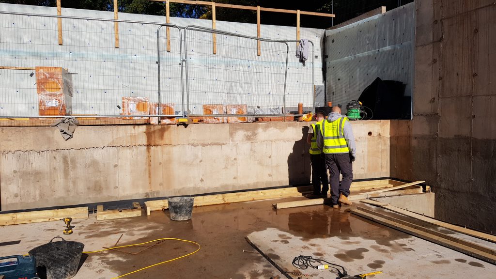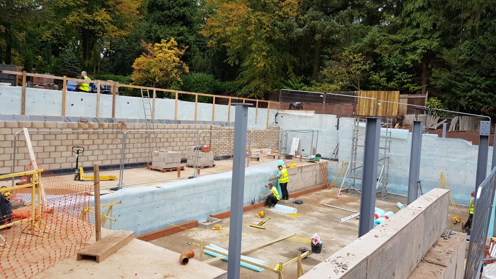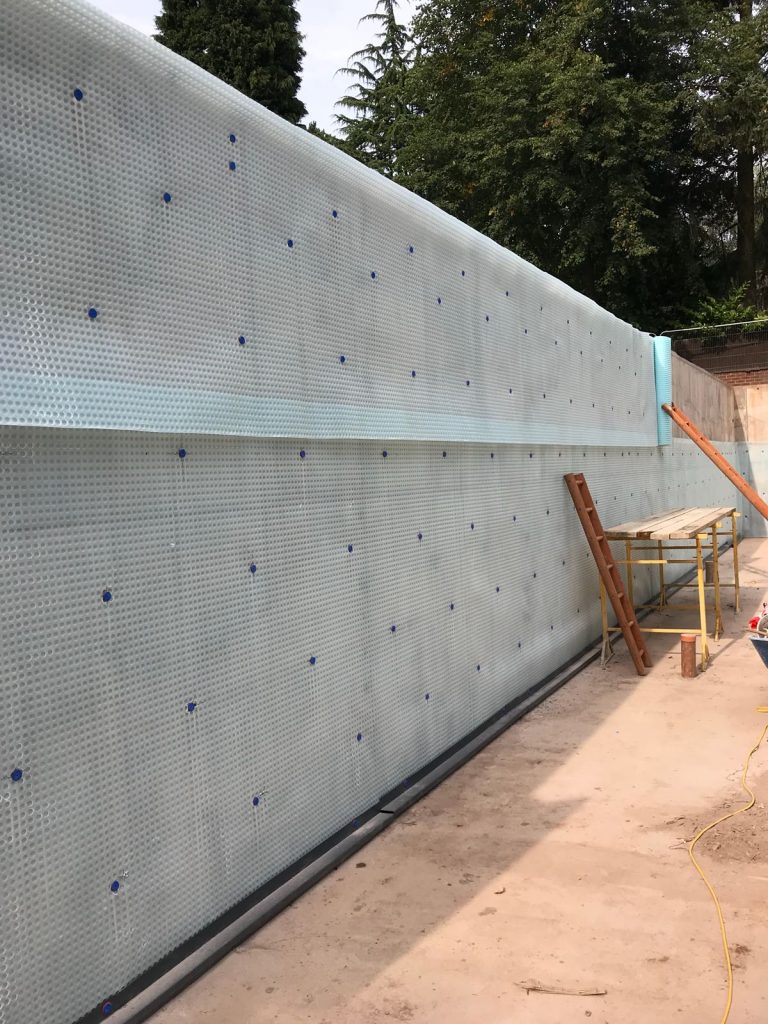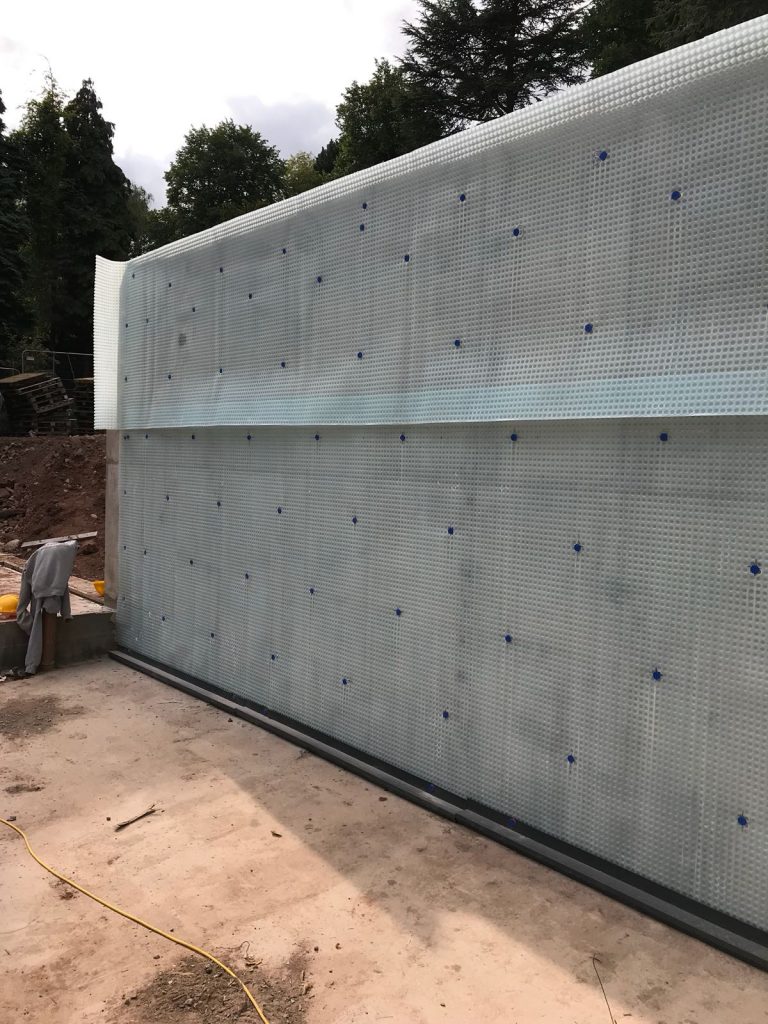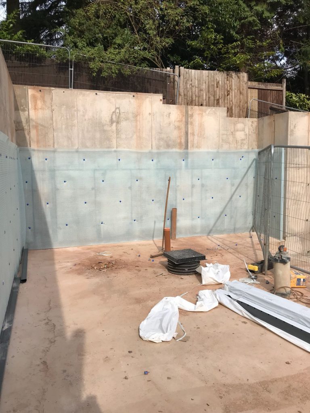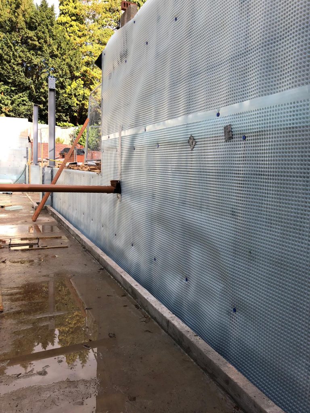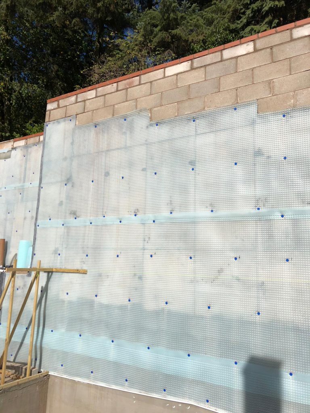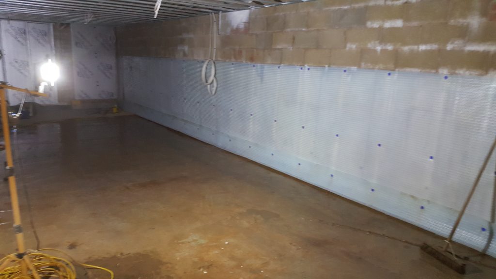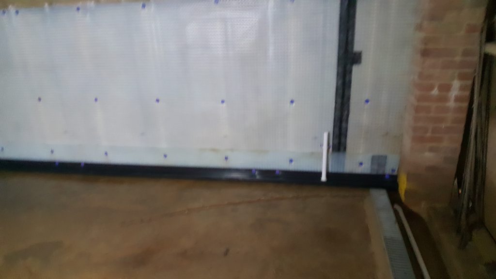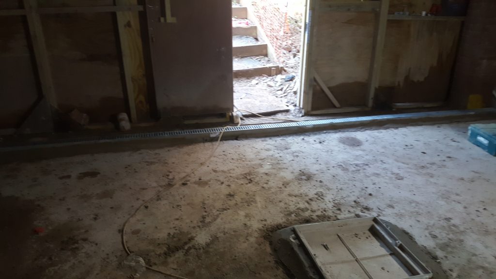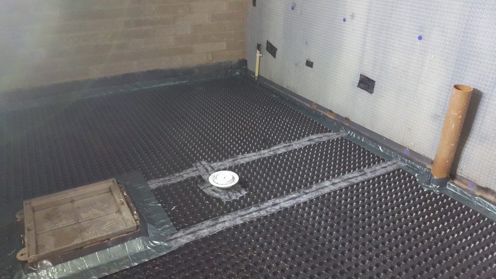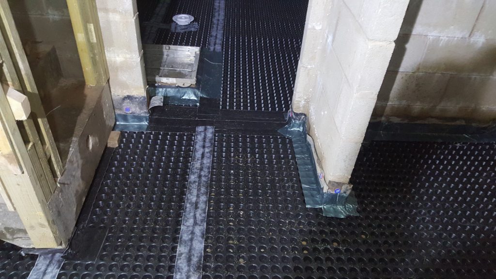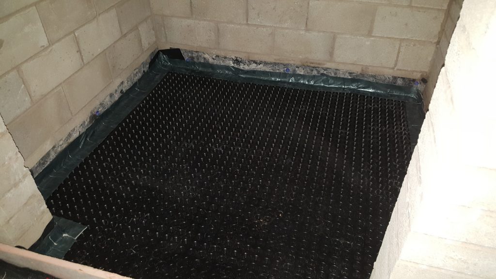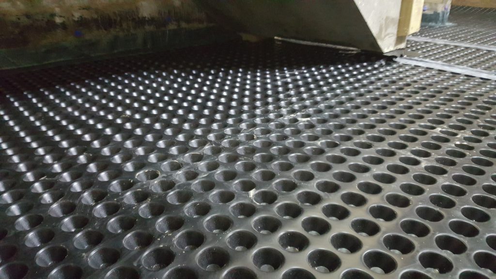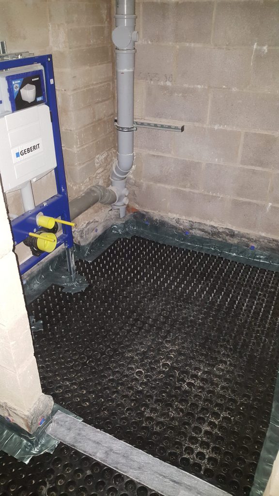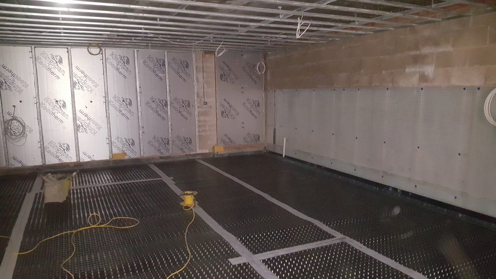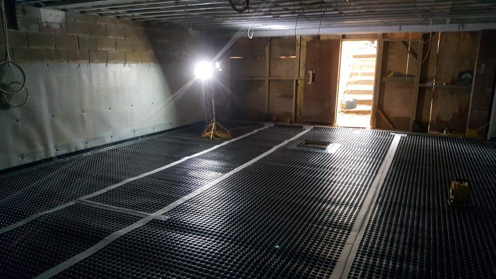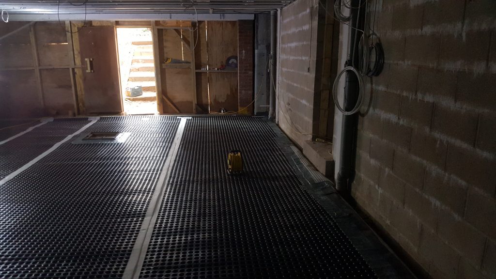Beautiful Basements constructed this waterproof concrete basement using temporary shuttering with reinforced mass filled concrete with a waterproofing additive.
The slabs and retaining walls were constructed for each level first, with the final retaining walls built once all the levels/bulkheads had been created.
When the main build was finished, the swimming pool was built and the ground floors laid over to create a very large, multi-level, multi-use waterproof basement
To allow for effective waterproofing of the basement, concrete channels were installed to facilitate easy movement of any water to the two sump and pumping chambers. Cavity drainage membranes were then installed over all external walls and linked to the channels. The waterproofing and drainage system are fully maintainable, with flushing points installed throughout.
Primary Waterproofing
Type B – Intergral Protection. The basement was constructed using reinforced concrete with an additive, making the concrete waterproof. All external construction joints, the RC wall kicker & slab toe were treated with a waterproof cementitious waterproofing slurry, giving extra protection to the Type B system.
Secondary Waterproofing
Type C – Internal Cavity Drainage System. The internal walls and floor were lined with a cavity membrane, all linked to a sump and pumping station via perimeter channels. Two pumps and a high level alarm were installed.
- All materials were supplied by Triton Systems
