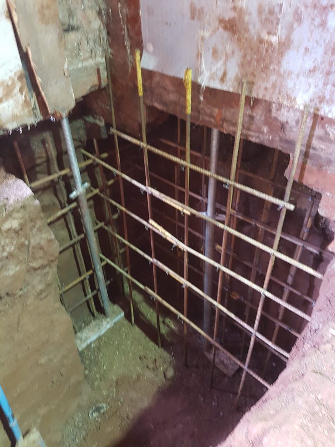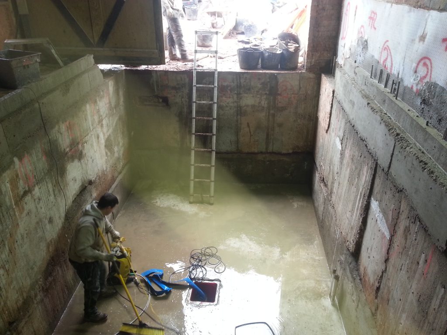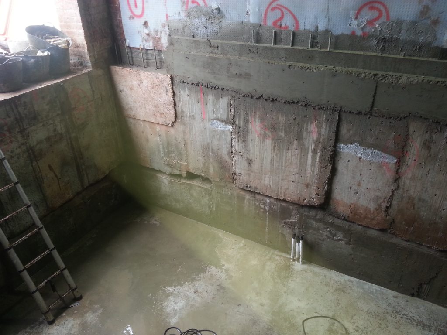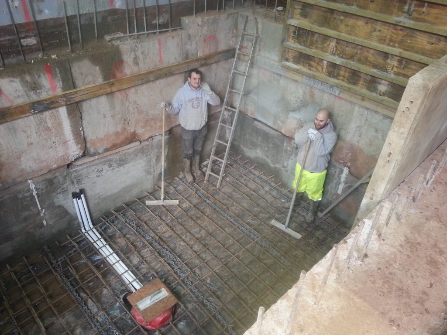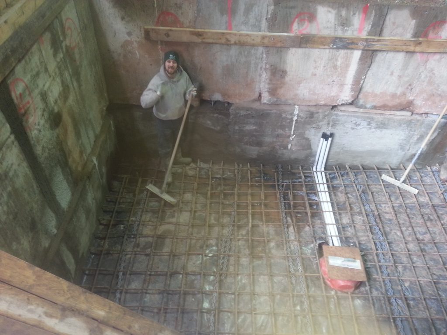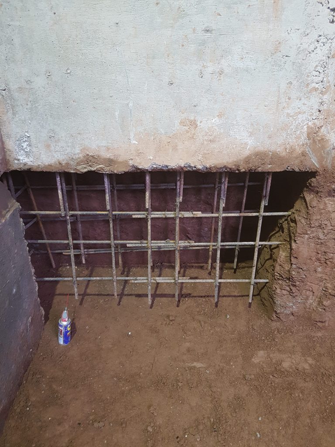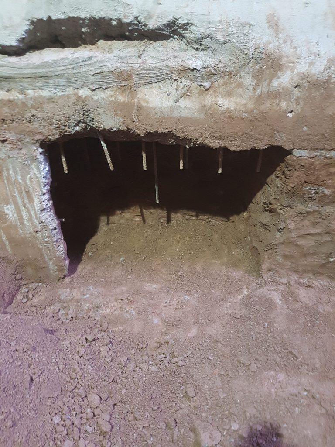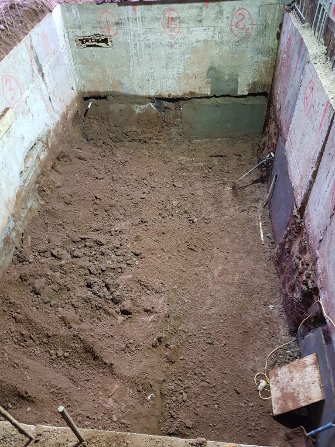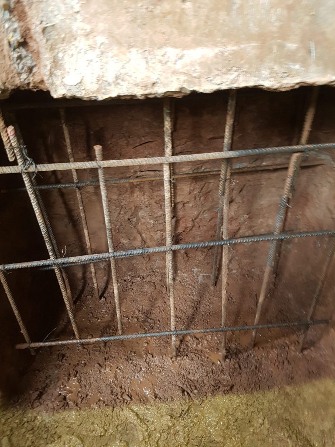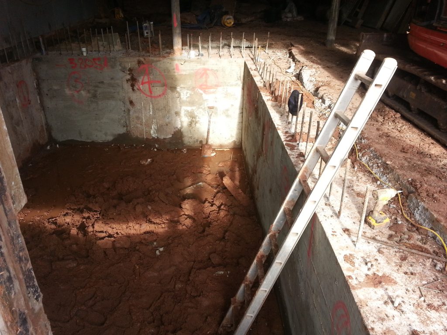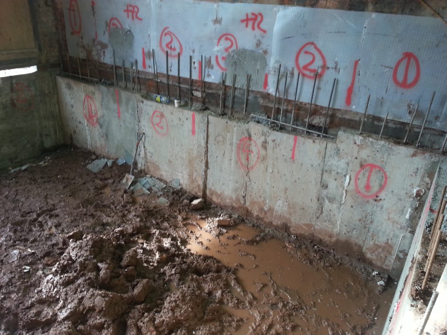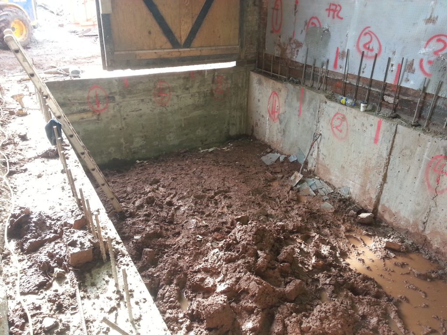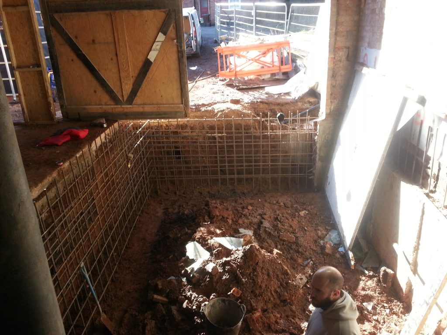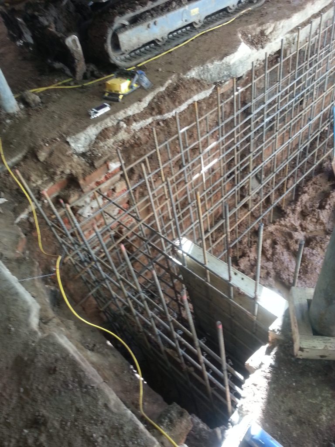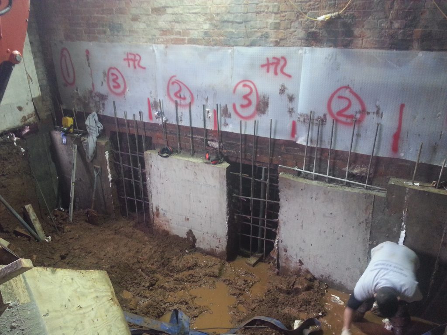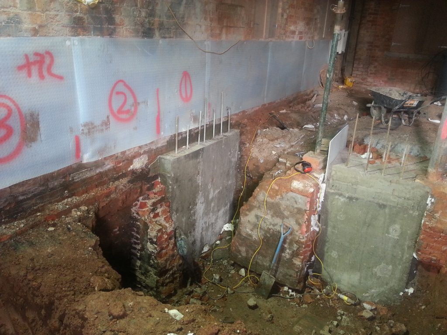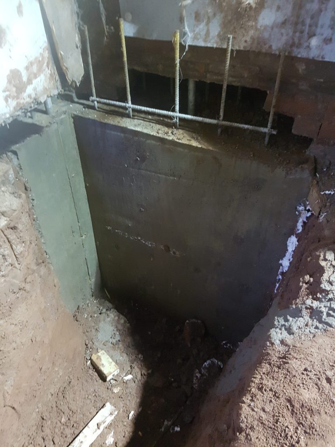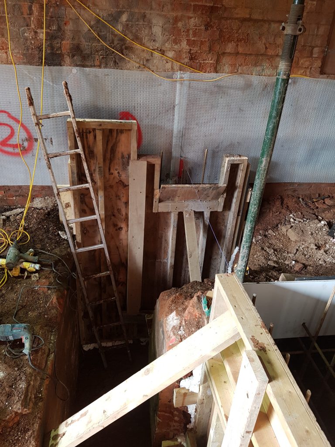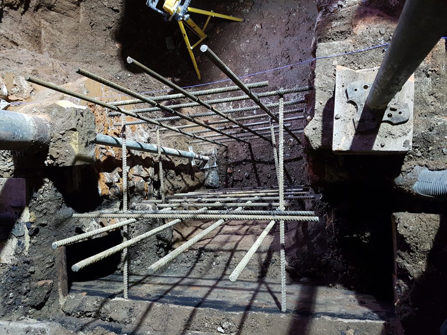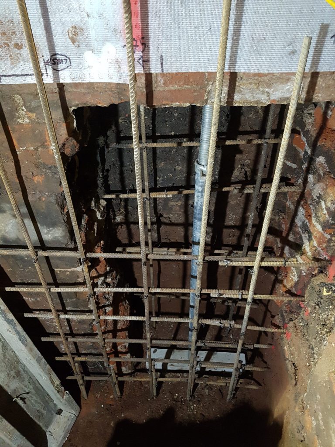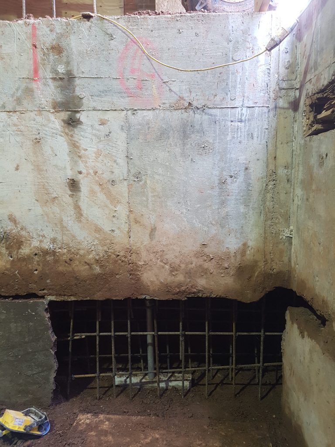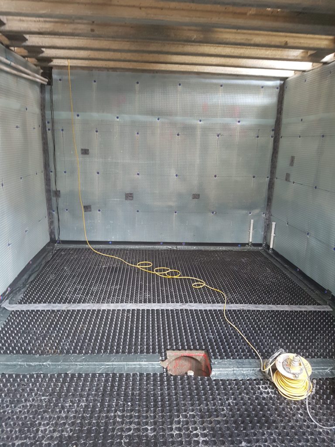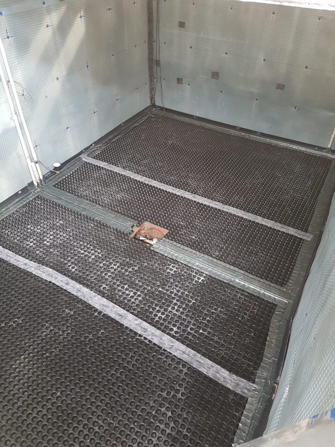With the structural alterations that this project demanded the foremost concern was not to change the building structure or appearance beyond that which is allowed due to its listed status.
Build Method
The existing barn wall was underpinned using a hit and miss method (sections of 1 meter, then miss 3 meters before the next section) to a depth of 1.5 meters, these excavations were then reinforced, shuttered and cast with concrete.
The newly underpinned wall was then tied into a ring beam around the rest of the new basement.
When the concrete had cured and the shutters removed, the underpinned wall and new ring beam were then underpinned again to a final height of 2.8 meters to form the lower half of the retaining walls.
Finally a new concrete slab was cast at the formation level and tied into the underpinned walls.
Waterproofing Method
Type C – Internal Cavity Drainage System
All walls and floor were lined with a cavity drainage membrane and linked to a sump, in which two pumps and a high level alarm were installed.
Membranes supplied by Triton Systems Ltd.
All underpinning and other construction joints were resin injected with expanding waterproofing resins
Resins supplied by Koster Aquatecnic.
| Categories: | |
| Location: | Clifton, Nottingham |
| Completed: | 2018 |
