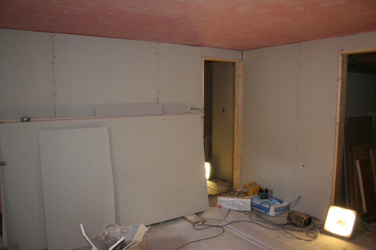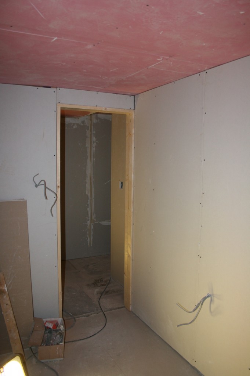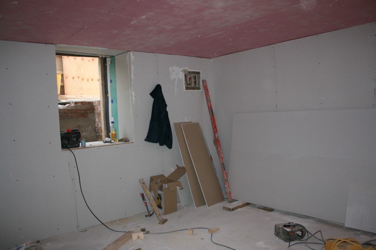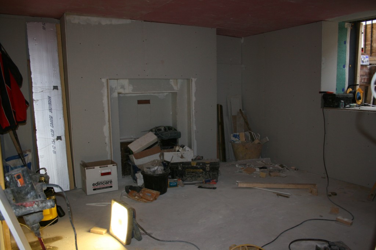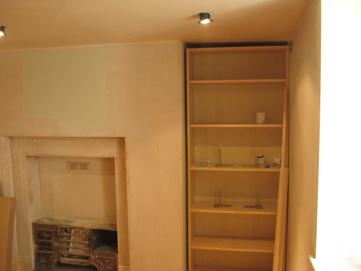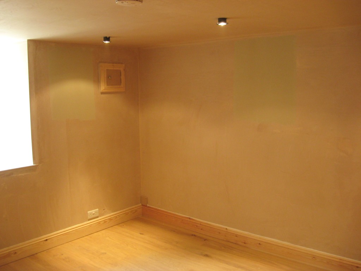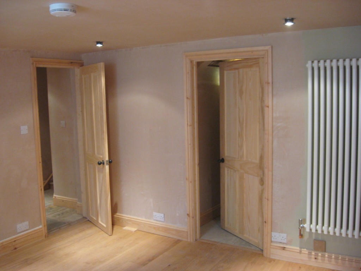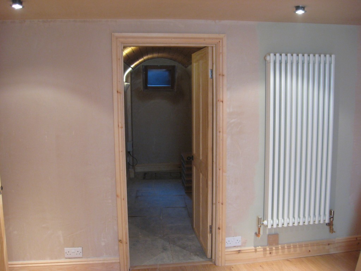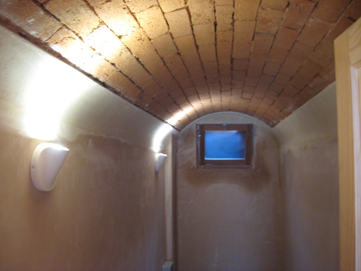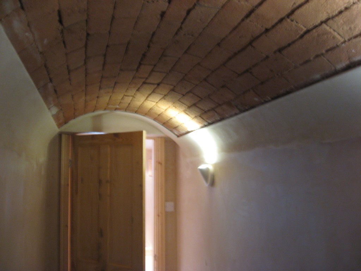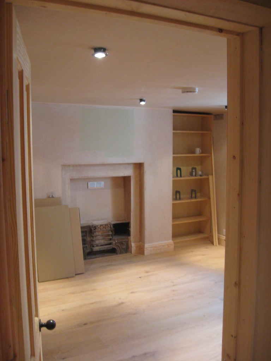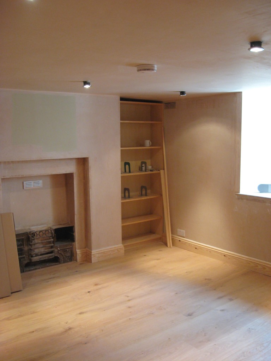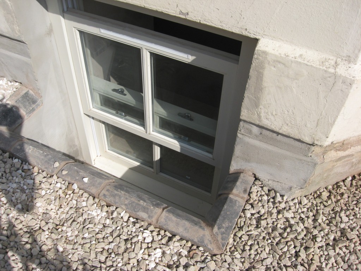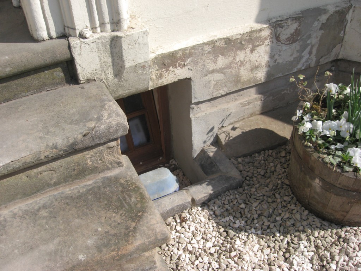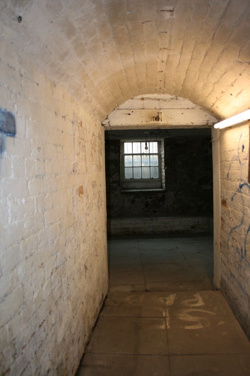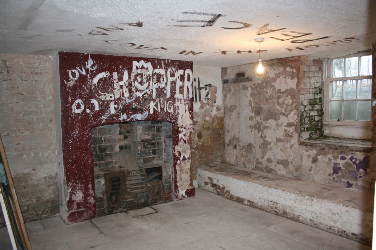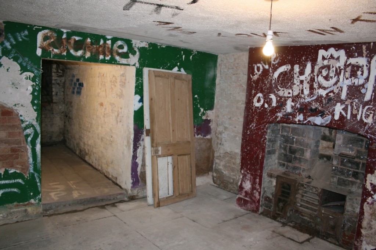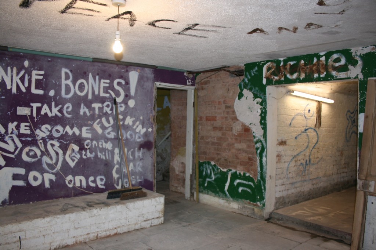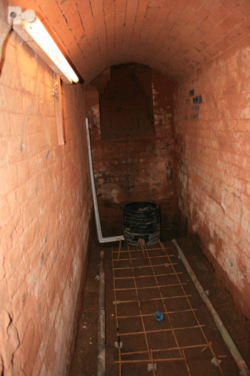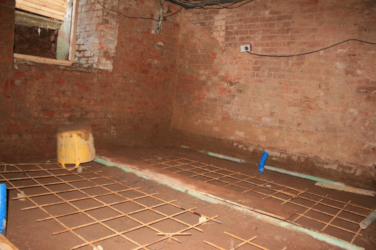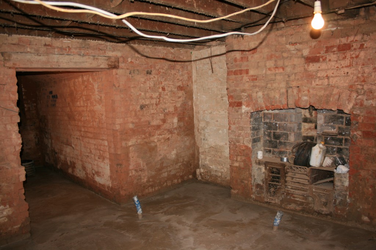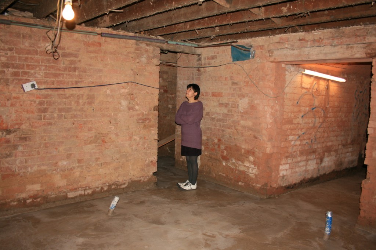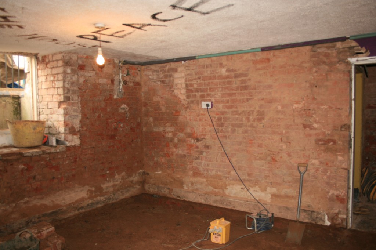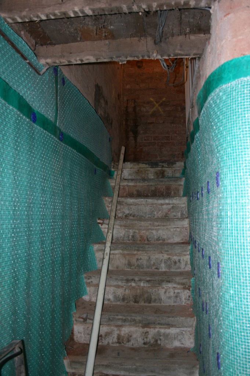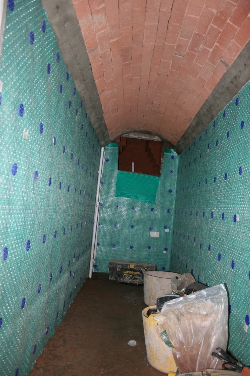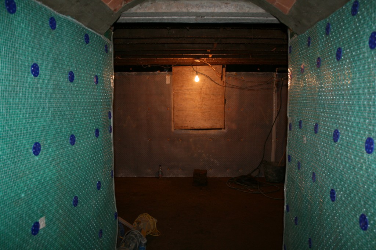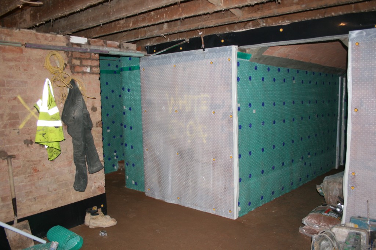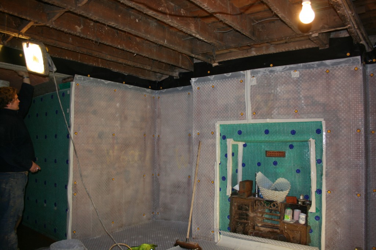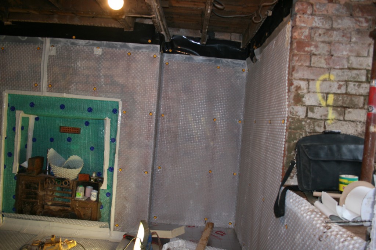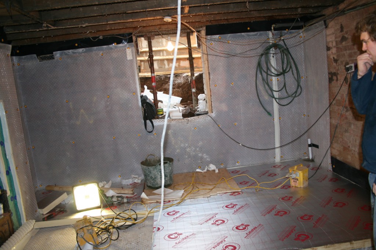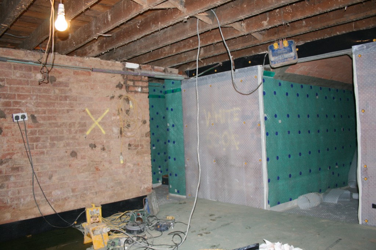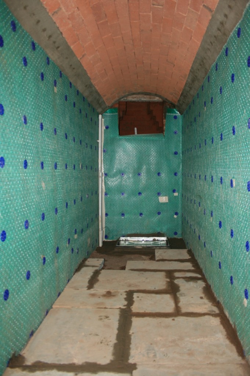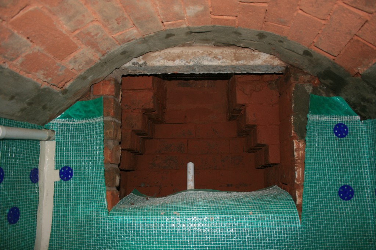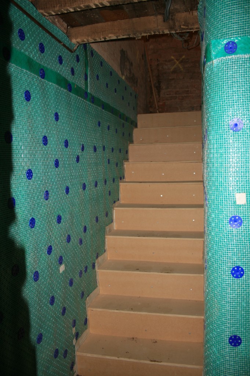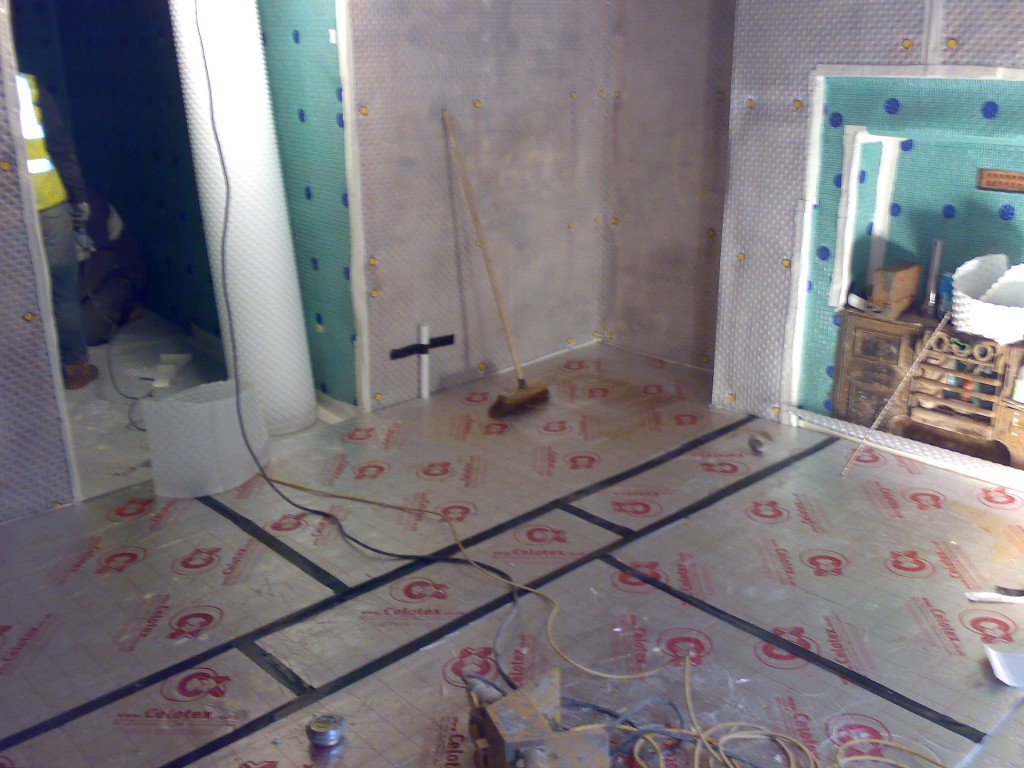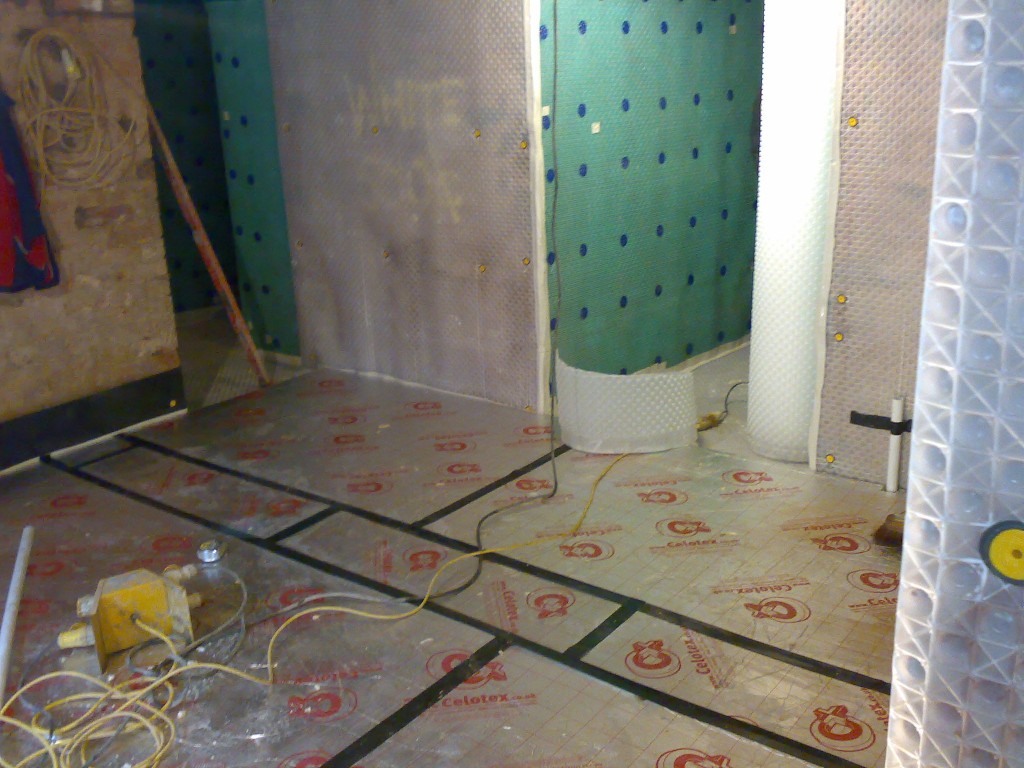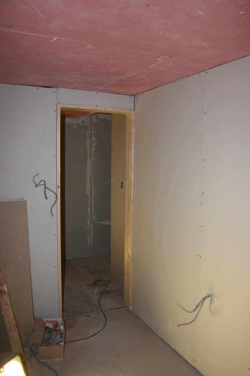The property is within a conservation area in Leamington Spa, making obtaining permission to alter the basement and light well was quite a challenge. When the conservation department saw the designs for what Beautiful Basements would do, permission was granted.
Project Details
To transform the basement into a useable living space, York stone flags were removed before lowering the floor by 100mm. A 620mm brick floor plinth was removed and the original lightwell adjusted to comply with the latest building regulations before a new hardwood window was fitted. Two further windows were installed within the aperture of the former coal chute and in the utility room. To the passage area, the arched roof was grit blasted to reveal the original brickwork. Original plaster lathe to walls and ceiling were removed and a cavity drainage membrane fitted together with new insulation boarding and plastering.
The new concrete floor was overlaid with a wooden floor and skirting boards fitted to the main room. York stone flags were then re-laid in the other basement rooms.
A radiator was installed to provide heating and to eliminate any future water ingress, a pump installed in the under-floor slab. Wall and ceiling spotlights completed the project.
| Categories: | |
| Location: | Leamington Spa |
