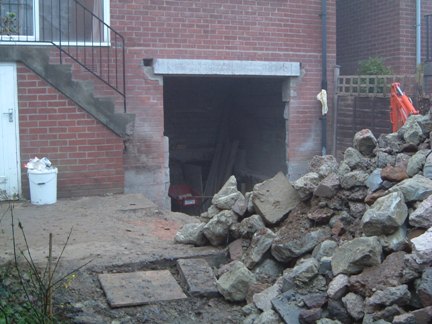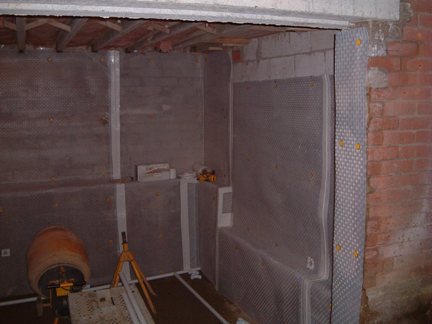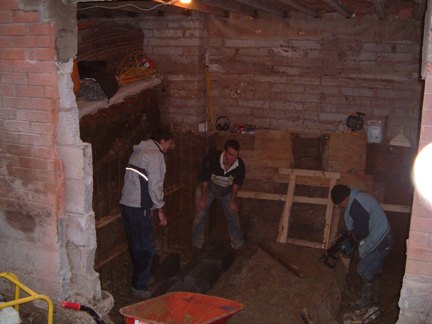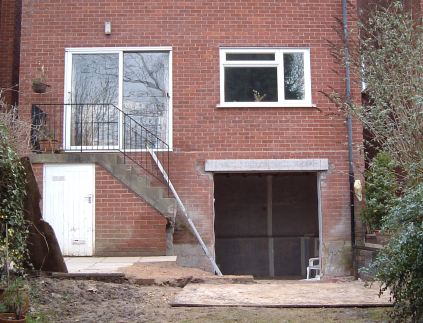The biggest challenge with underpinning an entire house is the danger of collapse and subsidence, for the property the works are being done at, but also all neighbouring properties.
To mitigate this risk, the whole process is designed by a structural engineer and the steps for each section are carefully followed



